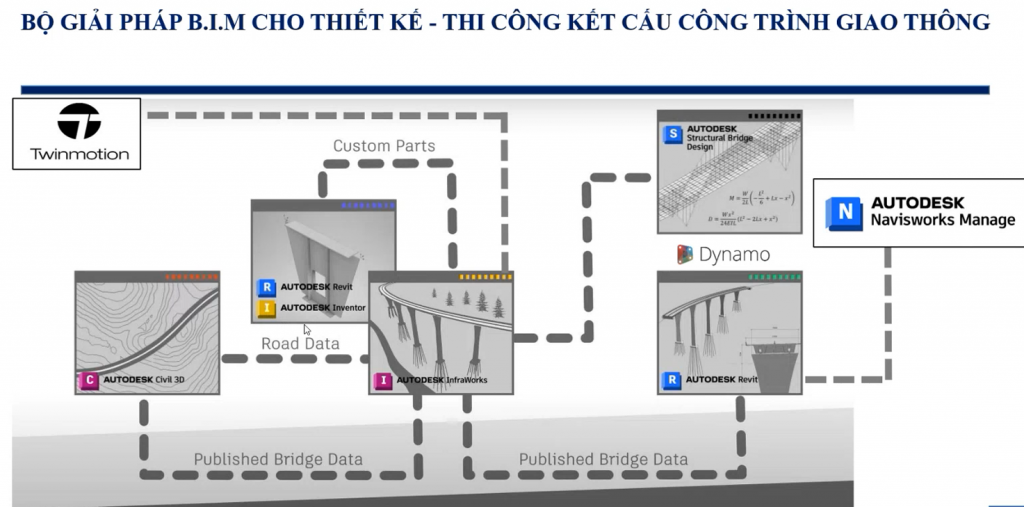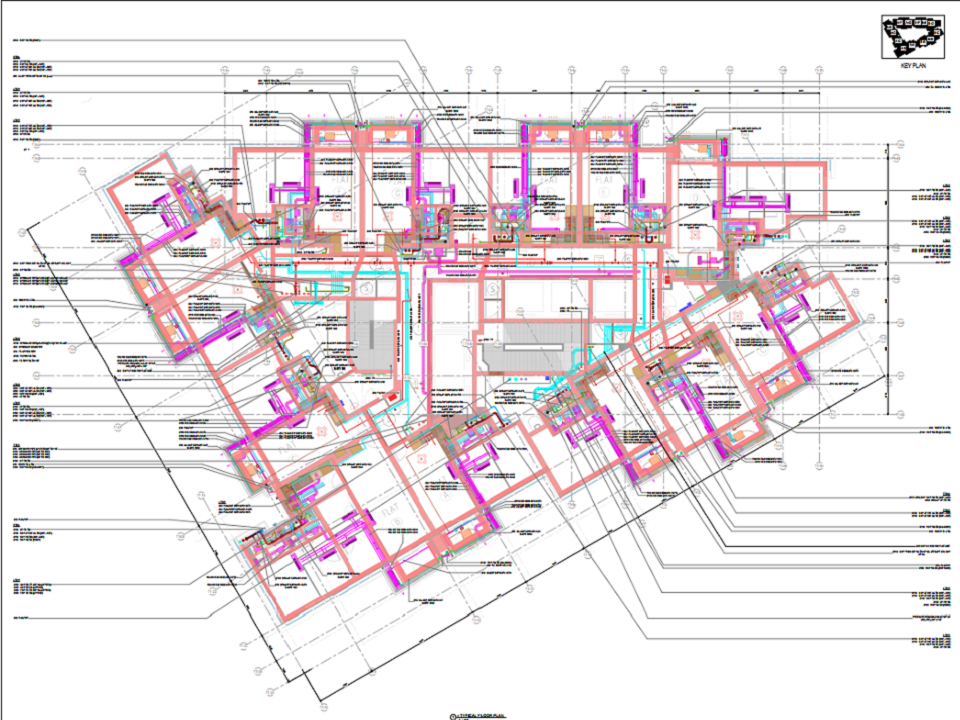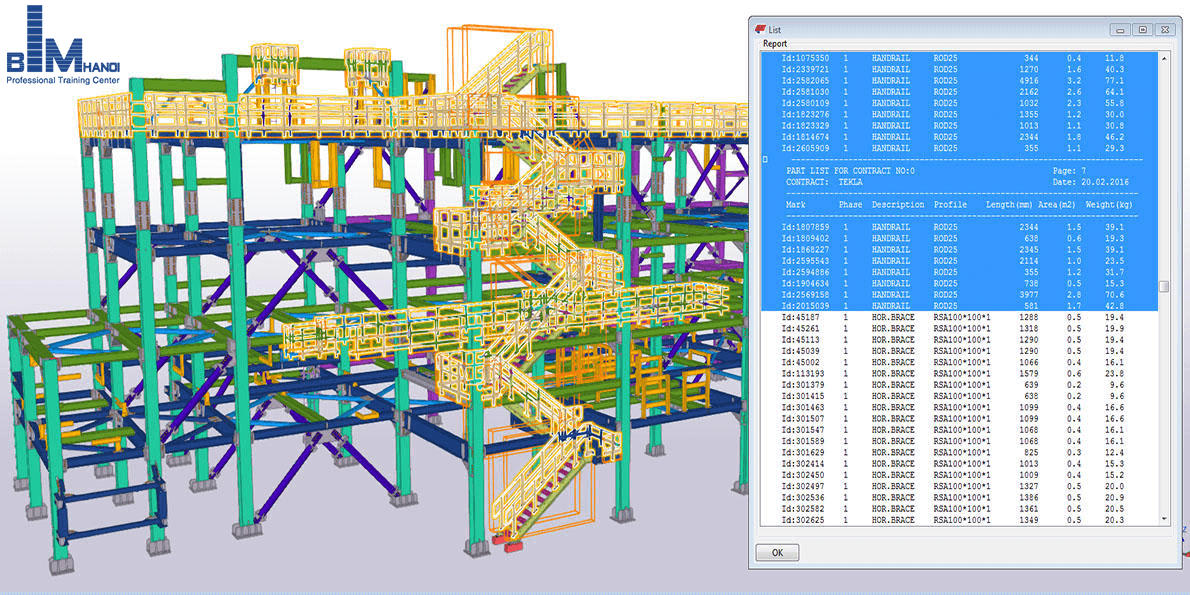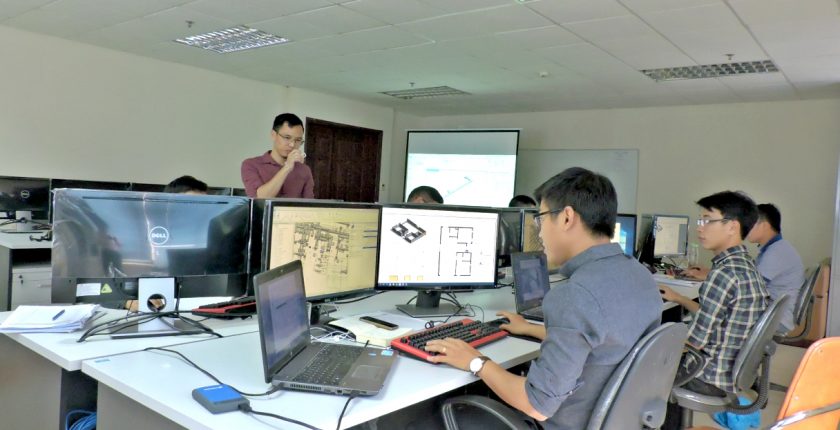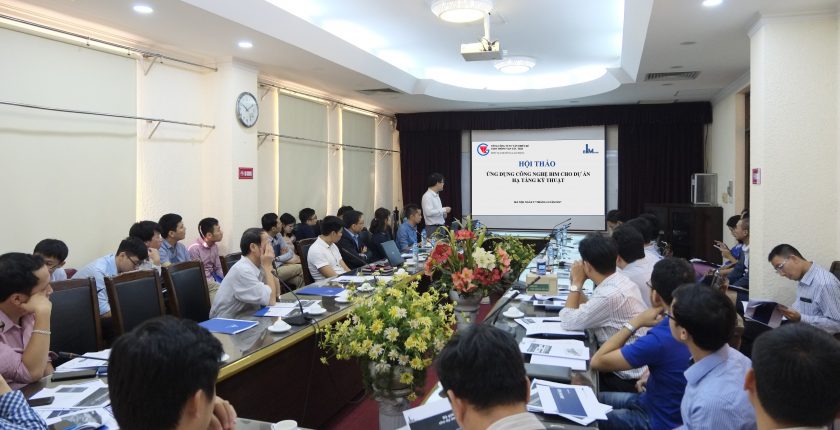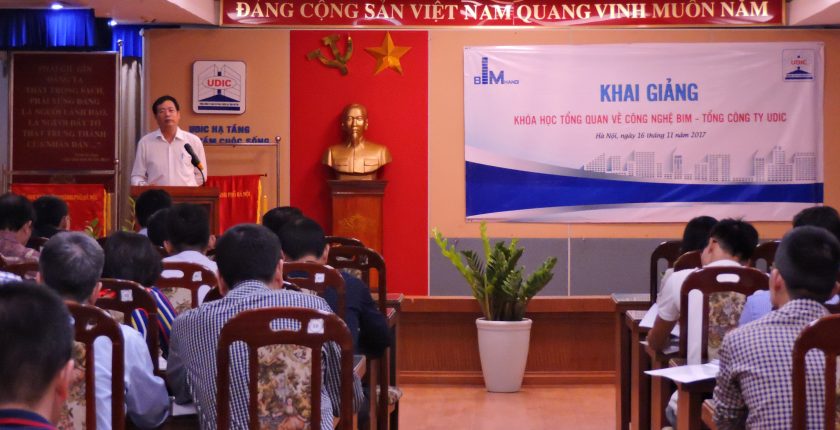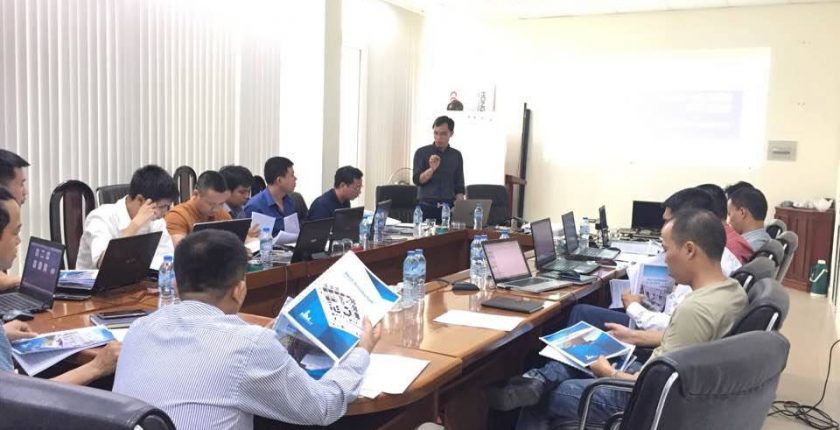Mục tiêu và nội dung áp dụng BIM
BIM (Building Information Modeling) là một phương pháp tiên tiến trong ngành xây dựng và quản lý tài sản, nhằm tạo ra một mô hình số 3D toàn diện của một công trình xây dựng, kết hợp thông tin về hình dạng hình học, tính năng vật liệu, thông số kỹ thuật, và thông tin…
BIM Modeler, roles and required skill and knowledge
A Building Information Modeling (BIM) Modeler is responsible for creating and managing digital models of buildings and infrastructure throughout the design and construction process. This role involves translating design concepts into 3D models and collaborating with other stakeholders to ensure accurate and coordinated representation of the project. Here are the typical roles, required…
BIM applications for bridge, road projects in Japan
Building Information Modeling (BIM) applications play a crucial role in the planning, design, construction, and management of bridge and road projects in Japan. Here are key BIM applications specific to the domain of bridge and road engineering: 1. 3D Modeling and Visualization: Roadway and Bridge Design: Utilize BIM tools for creating accurate 3D…
BIM applications for engineering consultants in Japan
Building Information Modeling (BIM) applications offer several advantages for engineering consultants in Japan, enhancing collaboration, efficiency, and decision-making throughout the project lifecycle. Here are key BIM applications for engineering consultants in Japan: 1. Design and Modeling: Parametric Modeling: Utilize BIM for parametric modeling, allowing engineers to create intelligent and flexible designs that can…
BIM applications for general contractors in Japan
Building Information Modeling (BIM) applications for general contractors in Japan offer numerous advantages throughout the construction lifecycle, from pre-construction planning to project completion. Here are key applications and benefits of BIM for general contractors in Japan: 1. Pre-Construction Planning: Virtual Design and Construction (VDC): Utilize BIM for 3D modeling and visualization to enhance…
Current status of BIM in Japan
As of 2022, Japan has shown interest in BIM technology, especially in the construction and infrastructure sectors. Some key points regarding the status of BIM in Japan include: 1.Government Initiatives: The Japanese government has recognized the potential benefits of BIM in improving efficiency and reducing costs in construction projects. Initiatives have been launched…
BIM CIM application in Japan
BIM (Building Information Modeling) in Japan: 1. Construction Planning and Visualization: BIM is used for detailed 3D modeling, allowing stakeholders to visualize construction projects before they begin. This aids in better planning and decision-making. 2. Collaboration and Coordination: BIM facilitates collaboration among architects, engineers, contractors, and other stakeholders. It helps in coordinating complex…
BIM implementation roadmap for engineering consultant
Implementing Building Information Modeling (BIM) for engineering consultants involves a strategic and phased approach to ensure a smooth transition to this transformative technology. Here is a comprehensive roadmap that engineering consultants can follow to successfully implement BIM: 1. Leadership Commitment and Vision: Secure Leadership Support: Obtain commitment from top management for BIM implementation.…
BIM implementation roadmap for general contractor
Implementing Building Information Modeling (BIM) in a construction environment requires careful planning and a phased approach. The implementation roadmap for a general contractor involves several key steps to ensure successful adoption and integration of BIM into project workflows. Here’s a general guide: 1. Leadership and Vision: Commitment from Leadership: Obtain commitment and support…
BIM implementation roadmap for project managers
Implementing Building Information Modeling (BIM) requires a strategic and well-structured roadmap to ensure a successful transition for project managers and the project team. Here’s a step-by-step BIM implementation roadmap tailored for project managers: 1. Assess Readiness and Define Objectives: Assess Current Processes: Evaluate the current project management processes and tools. Define BIM Objectives:…
BIM implementation roadmap for project owner
Implementing Building Information Modeling (BIM) for a project owner involves careful planning, coordination, and collaboration among all stakeholders. Here is a suggested BIM implementation roadmap for project owners: 1. Define Project Goals and Objectives: Clearly outline the goals and objectives for implementing BIM on the project. Identify specific outcomes such as improved collaboration,…
BIM Coordinator, roles and required skill and knowledge
A Building Information Modeling (BIM) Coordinator is responsible for managing and coordinating the implementation of BIM processes and workflows within a project or organization. This role involves both technical and coordination aspects to ensure effective collaboration among various stakeholders. Below are the typical roles, required skills, and knowledge areas for a BIM Coordinator:…
BIM Manager, roles and required skill and knowledge
A Building Information Modeling (BIM) Manager plays a crucial role in overseeing the implementation and management of BIM processes within a construction or architectural firm. The role involves both technical and managerial responsibilities. Below are the typical roles, required skills, and knowledge areas for a BIM Manager: I. Roles of a BIM Manager:…
ISO19650 for BIM
ISO 19650 is a series of international standards that provide guidelines for managing information over the entire life cycle of a built asset using Building Information Modeling (BIM). The standards focus on the organization and digitization of information about buildings and civil engineering works, including the management of BIM data and the collaborative…
LOD in BIM
Level of Development (LOD) in Building Information Modeling (BIM) refers to a scale that defines the level of detail and accuracy of a BIM model at various stages of its development. It is a critical aspect of BIM that helps project stakeholders understand the degree of completeness and reliability of the information within…
BIM Execution Plan for construction project (BEP)
A BIM Execution Plan (BEP) is a crucial document that outlines how Building Information Modeling (BIM) will be implemented and managed throughout the lifecycle of a construction project. The BEP serves as a guide for all project stakeholders and ensures that BIM processes are followed consistently. Below are key components typically included in…
Pre-BEP in BIM
In the context of Building Information Modeling (BIM) projects, “Pre-BEP” typically refers to the phase or activities that occur before the development of the BIM Execution Plan (BEP). The BIM Execution Plan is a critical document that outlines how BIM will be implemented and managed throughout the lifecycle of a construction project. However,…
Employer’s Information Requirements (EIR) in BIM project
The Employer’s Information Requirements (EIR) is a critical document in the context of Building Information Modeling (BIM). It is prepared by the employer or client and provides essential information about what they require from the project team in terms of BIM deliverables and information management. The EIR serves as a foundation for successful…
BIM and GIS integration
The integration of Building Information Modeling (BIM) and Geographic Information Systems (GIS) is a powerful approach that combines spatial data and 3D modeling to enhance the planning, design, construction, and management of infrastructure projects. This integration provides a holistic view of the built environment by combining detailed building information with geographic context. Here’s…
Trimble Tekla Structures solutions for infrastructures BIM projects
Trimble Tekla Structures is a BIM (Building Information Modeling) software solution tailored for the construction and infrastructure industry. It is specifically designed for structural engineering and construction professionals to model, analyze, and manage the entire lifecycle of structures. Here are some key features and solutions offered by Trimble Tekla Structures for infrastructure BIM…
ArchiCAD for BIM projects
ArchiCAD is a BIM (Building Information Modeling) software developed by GRAPHISOFT. It is specifically designed for architects and building professionals to create, analyze, and manage architectural projects collaboratively. ArchiCAD embraces the principles of BIM, providing a comprehensive platform for designing and documenting architectural projects. Here are key features and aspects of ArchiCAD for…
AutoCAD Civil 3D for BIM projects
AutoCAD Civil 3D is a specialized software application designed for civil engineering and infrastructure projects. While it is not a Building Information Modeling (BIM) platform in the traditional sense, it does incorporate BIM principles and tools, particularly for civil engineering and site development projects. Here are key features and aspects of AutoCAD Civil…
Autodesk Revit software for BIM projects
Autodesk Revit is a widely used Building Information Modeling (BIM) software application developed by Autodesk. It is specifically designed for architects, engineers, and other professionals involved in the design, documentation, and construction of buildings and infrastructure. Here are key features and aspects of Autodesk Revit for BIM projects: 1. Parametric Modeling: Families and…
Autodesk BIM solutions for infrastructures projects
Autodesk provides a range of Building Information Modeling (BIM) solutions tailored for infrastructure projects. These tools are designed to enhance collaboration, improve efficiency, and streamline workflows throughout the entire lifecycle of infrastructure projects. Here are some key Autodesk BIM solutions commonly used for infrastructure projects: 1. AutoCAD Civil 3D: – Purpose: – AutoCAD…
How CDE is important for improve construction projects collaboration
A Common Data Environment (CDE) is a centralized digital platform that facilitates collaborative working, information sharing, and data management in construction projects. Its importance in improving collaboration cannot be overstated, as it addresses key challenges related to communication, version control, and data access. Here’s why CDE is crucial for enhancing collaboration in construction…
BIM 360 for CDE
BIM 360 is an Autodesk platform that provides a comprehensive Common Data Environment (CDE) for construction projects. It facilitates collaboration, data management, and project delivery by connecting project stakeholders and centralizing project information. Here’s how BIM 360 serves as a Common Data Environment: 1. Centralized Data Repository: – Purpose: BIM 360 acts as…
Trimble Connect for CDE
Trimble Connect is a collaboration platform designed to facilitate communication and data sharing among stakeholders in construction projects. It serves as a Common Data Environment (CDE), which is a centralized platform where project information, documents, and models are stored, managed, and shared. Trimble Connect helps streamline collaboration, enhance project efficiency, and improve overall…
Implementing CDE in BIM:
Selection of CDE Platform: Choose a CDE platform that aligns with project requirements, supports interoperability, and complies with industry standards. Establishing Workflows: Define workflows and processes for how data is created, reviewed, and shared within the CDE to ensure efficiency and consistency. User Training: Provide training to project stakeholders on using the CDE platform effectively,…
Key Aspects of CDE in BIM
CDE, which stands for Common Data Environment, is a critical component in the context of Building Information Modeling (BIM). A Common Data Environment is a centralized platform or digital space where all project-related information and data are stored, managed, and shared among various stakeholders throughout the lifecycle of a construction project. Here’s an…
Potential Areas for BIM Pilot Projects in Vietnam
BIM has gained widespread acceptance globally as a transformative technology in the architecture, engineering, and construction (AEC) industry. Many countries have embraced BIM to enhance collaboration, improve efficiency, and reduce costs throughout the construction process. BIM adoption typically starts with pilot projects to test and evaluate the technology before broader implementation. …
BIM Roadmap in Vietnam
1. Awareness and Education: Raise awareness among stakeholders about the benefits of BIM. Implement educational programs to train professionals and students in BIM methodologies and tools. 2. Policy Development: Formulate national or industry-specific BIM standards and guidelines. Develop a clear policy framework mandating or encouraging BIM usage in construction projects. 3. Capacity Building: Invest in…
The application of BIM for waste water plant projects
Building Information Modeling (BIM) is applied in wastewater treatment plant projects to improve collaboration, efficiency, and decision-making throughout the project lifecycle. Here are key applications of BIM for wastewater treatment plant projects: 1. 3D Modeling and Visualization: Functionality: BIM allows for the creation of detailed 3D models of wastewater treatment plant structures, equipment,…
The application of BIM for water supply plant projects
Building Information Modeling (BIM) is applied in water supply plant projects to improve the overall efficiency of design, construction, and operation processes. Here are key applications of BIM for water supply plant projects: 1. 3D Modeling and Visualization: Functionality: BIM allows for the creation of detailed 3D models of water supply plant structures…
The application of BIM for power plant projects
Building Information Modeling (BIM) is increasingly utilized in power plant projects to enhance the efficiency of design, construction, and operation processes. Here are key applications of BIM for power plant projects: 1. 3D Modeling and Visualization: Functionality: BIM allows for the creation of detailed 3D models of power plant structures and components. Benefits:…
The application of BIM for design, construction of infrastructures projects
Building Information Modeling (BIM) plays a pivotal role in the design and construction of infrastructure projects, offering a digital representation of physical and functional characteristics. Here’s a comprehensive look at the application of BIM in the various stages of infrastructure projects: 1. Preliminary Planning and Feasibility: – 3D Visualization: – Create 3D…
The application of BIM for underground tunnel projects
Building Information Modeling (BIM) is increasingly applied to underground tunnel projects, providing a digital representation of the tunnel and facilitating efficient collaboration among various stakeholders. Here are key applications of BIM for underground tunnel projects: 1. 3D Modeling and Visualization: Functionality: BIM allows for the creation of detailed 3D models of the underground…
The application of BIM for modeling and detailing of reinforced concrete bridge projects
Building Information Modeling (BIM) plays a crucial role in the modeling and detailing of reinforced concrete bridge projects, offering a range of benefits in terms of accuracy, collaboration, and efficiency. Here are key applications of BIM in the modeling and detailing of reinforced concrete bridge projects: 1. 3D Modeling of Bridge Structures: Functionality:…
The application of BIM for design and construction of concrete bridge projects
Building Information Modeling (BIM) is extensively applied in the design and construction of concrete bridge projects, offering a range of benefits in terms of efficiency, collaboration, and overall project performance. Here are key applications of BIM for the design and construction of concrete bridge projects: 1. Detailed 3D Modeling: Functionality: BIM enables the creation of…
The application of BIM for bridge projects
Building Information Modeling (BIM) is widely used in bridge projects to improve collaboration, streamline workflows, and enhance the overall efficiency of the design, construction, and management processes. Here are key applications of BIM for bridge projects: 1. Detailed 3D Modeling: Functionality: BIM enables the creation of detailed 3D models for bridge structures. Benefits:…
The application of BIM for highway projects
Building Information Modeling (BIM) is increasingly being applied to highway projects, offering a range of benefits throughout the project lifecycle, from planning and design to construction, maintenance, and operation. Here are key applications of BIM for highway projects: 1. Geospatial Data Integration: Functionality: BIM integrates geospatial data for accurate representation of the project…
The application of BIM for airport terminal projects
The application of Building Information Modeling (BIM) in airport terminal projects brings several benefits, improving the efficiency and collaboration among various stakeholders involved in the planning, design, construction, and operation of these facilities. Here are some key applications of BIM for airport terminal projects: 1. Spatial Coordination and Design Integration: Functionality: BIM facilitates…
BIM application for Facility Manager
Building Information Modeling (BIM) offers significant benefits for facility managers by providing a comprehensive digital representation of a facility’s physical and functional characteristics. Here are several key applications of BIM for facility management: 1. Space Management: Visualization of Space: BIM allows facility managers to visualize the entire facility in 3D, helping them better…
The application of BIM for owner
Building Information Modeling (BIM) offers significant advantages for owners or facility managers throughout the lifecycle of a building or infrastructure project. Owners can leverage BIM to enhance decision-making, improve operational efficiency, and optimize maintenance and facility management. Here’s how BIM is applied for owners: 1. Project Planning and Design Phase: – Visualization and…
The application of BIM for steel fabricator
Building Information Modeling (BIM) is a valuable tool for steel fabricators in the construction industry. It enables accurate and efficient planning, coordination, and execution of steel fabrication processes. Here’s how BIM is applied in various aspects of steel fabrication: 1. Detailed 3D Modeling: – Steel Structure Modeling: – Create detailed 3D models of…
The application of BIM for project manager
Building Information Modeling (BIM) offers several benefits for project managers across various stages of a construction project. Here are key applications of BIM for project managers: 1. Project Planning: 3D Visualization: BIM provides a 3D visual representation of the project, aiding in better understanding and communication of the design. Clash Detection: Identify and…
The application of BIM for MEP contractor
Building Information Modeling (BIM) is highly beneficial for MEP (Mechanical, Electrical, Plumbing) contractors in the construction industry. MEP contractors can leverage BIM throughout the project lifecycle to improve coordination, reduce errors, enhance communication, and optimize the construction process. Here’s how BIM is applied in various aspects of MEP contracting: 1. Design and Modeling:…
The application of BIM for general contractor
Building Information Modeling (BIM) plays a crucial role in enhancing efficiency, collaboration, and decision-making for general contractors in the construction industry. Here’s how general contractors can leverage BIM across various phases of a construction project: 1. Preconstruction Phase: – Estimation and Cost Planning: – Utilize BIM for accurate quantity takeoff and cost estimation.…
The application of BIM for engineering consultant
The application of Building Information Modeling (BIM) in engineering consulting brings about various benefits and improvements across different stages of a project. Here’s how engineering consultants can leverage BIM for enhanced efficiency, collaboration, and project outcomes: 1. Conceptual Design: – 3D Visualization: Use BIM for creating 3D visualizations of conceptual designs, allowing clients…
The Application of Building Information Modeling (BIM) in Project Management
Building Information Modeling (BIM) has emerged as a transformative technology in the field of project management, revolutionizing the way construction projects are planned, designed, and executed. BIM goes beyond traditional 2D drawings, offering a holistic approach to project management by creating a digital representation of the physical and functional aspects of a building.…
BIM use for Operation and Maintenance Support
Building Information Modeling (BIM) plays a crucial role in supporting operation and maintenance activities throughout the lifecycle of built assets. Here are key ways in which BIM is utilized for operation and maintenance support: 1. As-Built Documentation: Functionality: BIM serves as a comprehensive as-built documentation platform. Benefits: Provides a digital representation of the…
BIM use for Construction Simulation
Building Information Modeling (BIM) is utilized for construction simulation to enhance planning, coordination, and execution of construction projects. Here are key ways in which BIM is applied for construction simulation: 1. 4D BIM (Time Dimension): Functionality: Integrates the time dimension into BIM models. Benefits: Enables construction sequencing and scheduling in a visual format.…
BIM use for Energy Analysis
Building Information Modeling (BIM) is instrumental in performing energy analysis for buildings, helping designers and engineers optimize energy efficiency during the design and construction phases. Here are key ways in which BIM is used for energy analysis: 1. Energy Modeling: Functionality: BIM enables the creation of detailed energy models of buildings. Benefits: Provides…
BIM use for Asset Management
Building Information Modeling (BIM) is increasingly utilized for Asset Management, extending the benefits of BIM beyond the construction phase to effectively manage and maintain built assets throughout their entire lifecycle. Here’s how BIM is used for Asset Management: 1. As-Built Asset Documentation: Functionality: BIM models serve as as-built documentation for constructed assets. Benefits:…
BIM use for Clash Detection
BIM (Building Information Modeling) is widely used for clash detection in construction projects, particularly during the design and coordination phases. Clash detection involves identifying and resolving spatial conflicts or clashes among different building elements before the construction phase begins. Here’s how BIM is utilized for clash detection: 1. 3D Model-Based Representation: Functionality: BIM…
BIM use for Quantity Takeoff and Estimation
Building Information Modeling (BIM) is widely used for Quantity Takeoff (QTO) and estimation in construction projects. Here are key aspects of how BIM facilitates quantity takeoff and estimation processes: 1. 3D Model-Based Quantities: Functionality: BIM models contain detailed 3D representations of building elements. Benefits: Quantities are derived directly from the model, providing accurate…
BIM use for Collaboration and Coordination
Building Information Modeling (BIM) plays a crucial role in fostering collaboration and coordination among various stakeholders involved in construction projects. Here are key aspects of BIM use for collaboration and coordination: 1. Common Data Environment (CDE): Functionality: Establish a shared platform for project data, known as the Common Data Environment. Benefits: Centralizes project…
BIM use for Design and Visualization
Building Information Modeling (BIM) is extensively used for design and visualization across various industries, providing a collaborative and data-rich approach to the planning and design phases of construction projects. Here are key aspects of BIM use for design and visualization: 1. 3D Modeling: Functionality: BIM enables the creation of detailed 3D models of…
How to improve Sustainability and Environmental Responsibility with BIM?
Leveraging Building Information Modeling (BIM) for sustainability and environmental responsibility in construction projects involves integrating green design principles and life cycle analysis. Here are strategies to improve sustainability with BIM: 1. Energy Analysis and Simulation: Strategy: Use BIM for energy analysis and simulation during the design phase. Benefits: Identifies opportunities for energy efficiency…
How to reduce risk with BIM?
Building Information Modeling (BIM) can play a significant role in reducing risks associated with construction projects. Here are strategies to mitigate risks using BIM: 1. Early Clash Detection: Strategy: Use BIM for early clash detection during the design phase. Benefits: Identifies and resolves conflicts before construction. Reduces the likelihood of rework and associated…
How to improve Cost Control and Optimization with BIM
Leveraging Building Information Modeling (BIM) for cost control and optimization in construction projects can enhance efficiency and reduce the risk of budget overruns. Here are strategies to improve cost control and optimization with BIM: 1. Early Cost Estimation: Strategy: Use BIM for early and accurate cost estimation during the design phase. Benefits: Provides…
How to improve Decision-Making with BIM?
Building Information Modeling (BIM) can significantly contribute to improved decision-making throughout the lifecycle of a construction project. Here are strategies to enhance decision-making with BIM: 1. Early Project Planning: Strategy: Utilize BIM in the early stages of project planning. Benefits: Facilitates better visualization and understanding of project requirements. Supports informed decisions regarding…
BIM Goals and BIM Uses
1. BIM Goals: Efficiency and Productivity Improvement: Goal: Enhance overall efficiency and productivity throughout the entire lifecycle of a construction project. Achieved through streamlined collaboration, reduced errors and rework, and optimized project workflows. Enhanced Visualization and Communication: Goal: Improve visualization and communication among project stakeholders. Achieved by creating detailed 3D models that provide a visual…
Definition of BIM
Building Information Modeling (BIM) is a digital representation of the physical and functional characteristics of a building or infrastructure. It is a collaborative process that involves the creation and management of a comprehensive digital model of a construction project, from its conceptualization and design to construction, operation, and eventual demolition or renovation. …
How to improve Data Integration and Interoperability with BIM
Improving data integration and interoperability is crucial for a seamless Building Information Modeling (BIM) workflow. Here are strategies to enhance data integration and interoperability with BIM: 1. Standardize Data Formats: Detailed Standardization: Establish a comprehensive framework for standardizing data formats, including naming conventions, classification systems, and data structures. Define protocols for information…
How to Enhance Visualization and Communication with BIM
Enhancing visualization and communication with Building Information Modeling (BIM) is crucial for effective collaboration and decision-making in construction projects. Here are several strategies to improve visualization and communication using BIM: 1. Develop Comprehensive 3D Models: Detailed Representation: Ensure that the 3D model not only captures architectural elements but also includes structural and…
How to improve Efficiency and Productivity Improvement with BIM
Building Information Modeling (BIM) has emerged as a transformative technology in the architecture, engineering, and construction (AEC) industry, offering a holistic approach to project design, coordination, and management. To harness its full potential for efficiency and productivity improvement, organizations should adopt a multifaceted strategy that encompasses various aspects of BIM implementation 1. Early…
WEBINAR: SEMINAR “APPLICATION OF AUTODESK’S BIM SOLUTIONS FOR DESIGN, CONSRUCTION AND MANAGEMENT OF TRANSPORTATION PROJECTS IN VIETNAM”
On December 12, 2023, BIM Hanoi coordinated with TechData Vietnam company to successfully organize an online seminar “Application of Autodesk BIM solutions for design, construction and management of transportation projects in Vietnam” on the Microsoft Teams platform. Coming to the conference were Mr. Hoang Van Cuong – Director of BIM Hanoi, Mr. Ngo Quoc Viet…
Common Data Environment (CDE)
1. Common Data Environment in BIM Common Data Environment (CDE) is a central repository where construction project information is housed. It is the single source of information for the project. It is used to collect, manage, collaborate, and share project information with the project team. A CDE is updated throughout the project lifecycle. It can…
3D BIM Coordination and How It Works
Introduction to BIM Coordination The construction industry has evolved multiple times, and recent changes might be the biggest ones in history. Historically, most of the construction process relied on paper drawings. The introduction of 2D models in AutoCAD in the 1960s helped matters since the entire process still took a lot of time, but still…
Design for Manufacture and Assembly (DfMA)
DfMA Introduction Design for Manufacture and Assembly (DfMA) is a design approach that focuses on ease of manufacture and efficiency of assembly. By simplifying the design of a product it is possible to manufacture and assemble it more efficiently, in the minimum time and at a lower cost. Traditionally, DfMA has been applied to sectors…
CSD and CBWD
What is CSD & CBWD CSD – Combined Services Drawing is a drawing that combines subject systems of construction projects. This drawing includes the plan and section of all separate rooms, spaces and floors that show clearly and detailed the size and location of all the components of each discipline in the MEP system. CBWD…
THE TOP 5 THE MOST POPULAR 3D DESIGN SOFTWARE TODAY
3D design software is an indispensable assistant for graphic designers. Below are the top 5 most popular 3D design software today. 3D interior drawing software – Autodesk Revit Autodesk Revit is software released by Autodesk Media & Entertainment company. This software is considered the right hand for architects in housing design and construction. Autodesk Revit…
TEKLA STRUCTURE ESTIMATES COSTS QUICKLY AND ACCURATELY
3D modeling creates a more visual and professional presentation during the bidding phase that will help your client better understand the entire project. This gives you a powerful sales tool to win more projects. And Tekla Structures will help you do that. Create realistic bids and cost estimates Research alternative structural solutions for structures with…
BIM HANOI COOPERATES IN CIVIL 3D TRAINING AND INFRAWORKS FOR TEDIPORT
TEDIPORT is a traditional consulting unit with more than 50 years of experience in the field of waterway port design. In the past and present, TEDIPORT has always been a leader in applying new technology and science and technology in the construction field. With TEDIPORT, BIM has been identified as a quality and strategic goal…
BIM consultant at UDIC Infrastructure Investment and Development Corporation
As an investor and contractor for construction projects – UDIC has decided to invest strongly in BIM, establishing a BIM department to improve bidding efficiency, improve quality and reduce errors in design and construction, speed up construction progress to become a reputable and leading enterprise in the industry. According to the signed contract, from the…
06 REASONS TO UPGRADE TECHNICAL INFRASTRUCTURE DESIGN WITH CIVIL 3D
Civil 3D is software specializing in infrastructure design including the following parts: leveling, dredging, water supply and drainage, traffic, all modules are linked together. Therefore, this is a comprehensive solution for infrastructure design units. Save time, limit error In Civil 3D, all components of your project such as plans, verticals, horizontals, labels, tables, surfaces, volumes……
6 MISTAKES WHY YOU CAN’T CONTROL REVIT
1. Go back to using AutoCAD One of the easy mistakes to make with extremely serious consequences is that while using Revit, you often use AutoCAD to “support and intervene” in the design. When starting to use Revit, people often do not exploit the detailed design of Revit compared to AutoCAD. Learn how to use…
Seminar “Application of Autodesk BIM solution set for infrastructure projects” at Transport Consulting Corporation – TEDI
On November 17, 2017, BIM Hanoi coordinated with software company Autodesk to organize a workshop “Application of Autodesk BIM solution set for infrastructure projects” at Transport Consulting Corporation – TEDI. Coming to this conference was Mr. Do Minh Dung – Deputy General Director of TEDI, Mr. Hoang Van Cuong – Director of BIM Hanoi, representative…
Overview course on BIM technology at UDIC Urban Infrastructure Development and Consulting Corporation
Continuing the success of the training course on using BIM construction software and consulting on pilot project development for the BIM Technology Department of UDIC Urban Infrastructure Development Consulting Corporation, November 16, 2017. Recently, BIM Hanoi continued to open the course Overview of BIM technology for BIM construction projects. Corporation and its departments and member…
Visit to learn BIM technology of Shibaura Institute of Technology – Japan
Shibaura Institute of Technology is a private University of technology in Japan. Established in 1949 with headquarters in Tokyo. Shibaura Institute of Technology currently offers training in mechanical engineering, materials science, information technology, architecture and construction. As part of the survey and research program on the expansion of the application of BIM Building Information Modeling…
Song Da 6 and the BIM technology transfer step
A term that is gradually becoming familiar in the construction industry – BIM (Building Information Modeling). The application and implementation of BIM is increasingly being focused on by businesses to detect, handle and minimize conflicts and coordinate between parties during the work process, improving competitiveness. Song Da 6 Joint Stock Company with the goal of becoming…
AutoCAD Civil 3D training at Hydropower Construction Investment & Consulting Joint Stock Company – PECI
Designing technical infrastructure, transportation, and hydropower projects with traditional 2D software has become familiar to all engineers, however, the inadequacies of these software take a lot of time. Engineers’ time for designing, exporting quantities, drawings, updating information… AutoCAD Civil3D was born to solve those problems. Is a 3D BIM software with a complete set of modules…
BIM Hanoi – The only Tekla Structures training center authorized by Trimble in Vietnam
Singapore on June 14, 2017, at the Southeast Asia regional office of software company Trimble Solutions, a cooperation agreement signing ceremony took place between Trimble and BIM Hanoi. Accordingly, since July 1, 2017, Hanoi BIM Solutions Company Limited is officially authorized by Trimble to train Tekla Structures software. Overcoming Trimble’s strict requirements, BIM Hanoi becomes…
Revit Building training course – Hong Ha Vietnam Joint Stock Company
Hong Ha Vietnam Joint Stock Company is one of the leading units in the field of construction and installation, and also aims to expand its business to real estate investment. With the motto of always striving to build an enterprise that operates effectively and develops sustainably in all fields, investing in human resource development and…
10 Outstanding advantages of AutoCAD Civil 3D in infrastructure projects
AutoCAD Civil 3D is a design software solution for infrastructure projects from Autodesk based on BIM technology platform. Below are 10 reasons you should consider applying this solution set to improve the performance and quality of your design projects. 1. Save time and effort in updating records and minimizing errors With AutoCAD Civil 3D, all…
