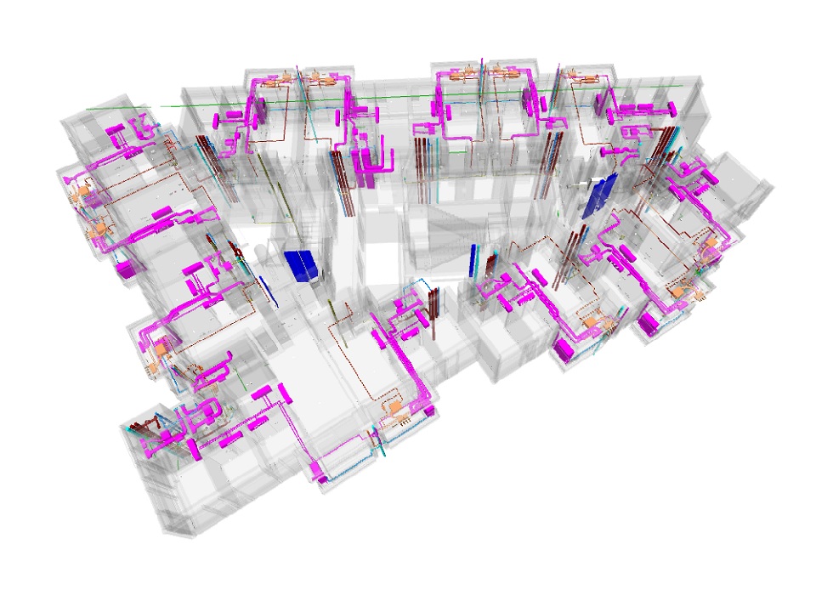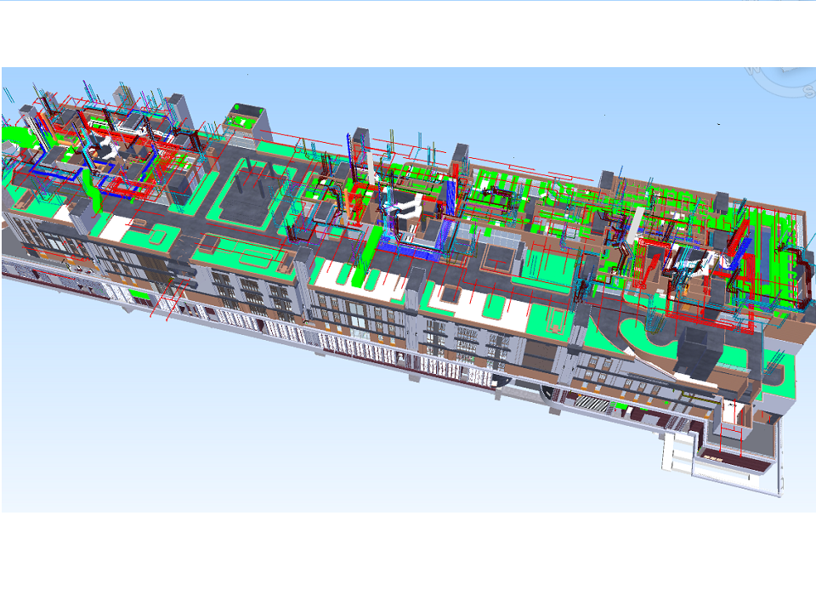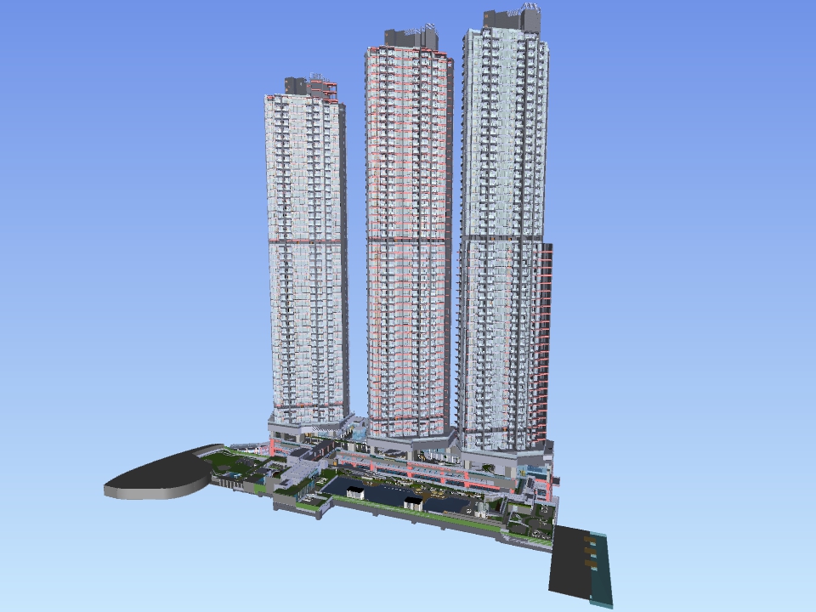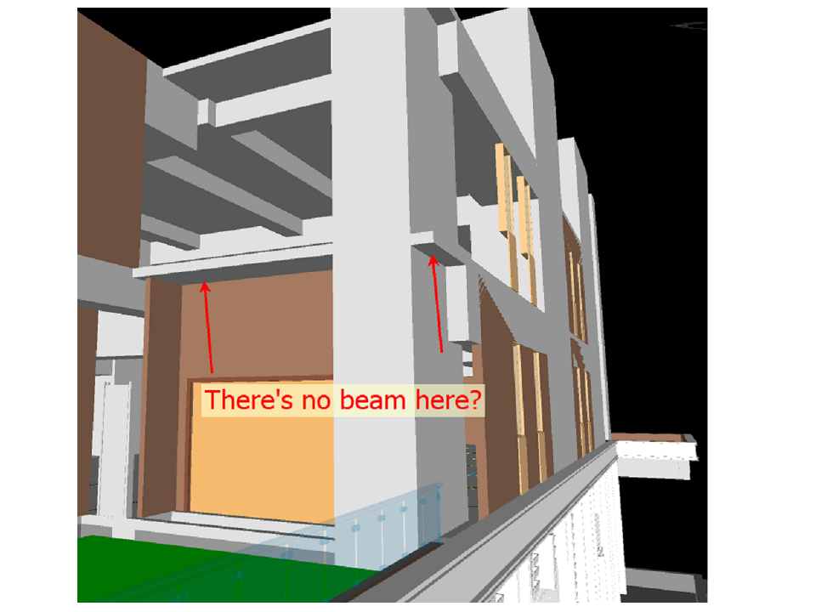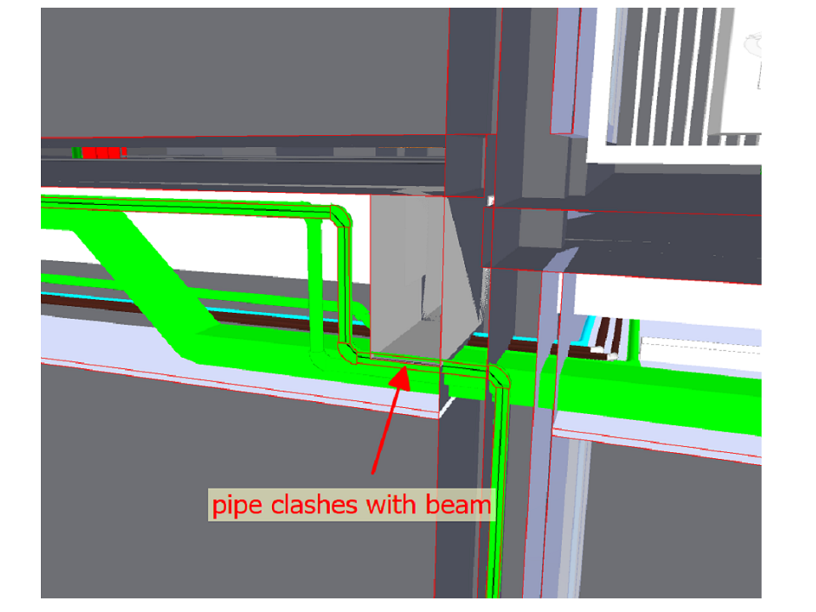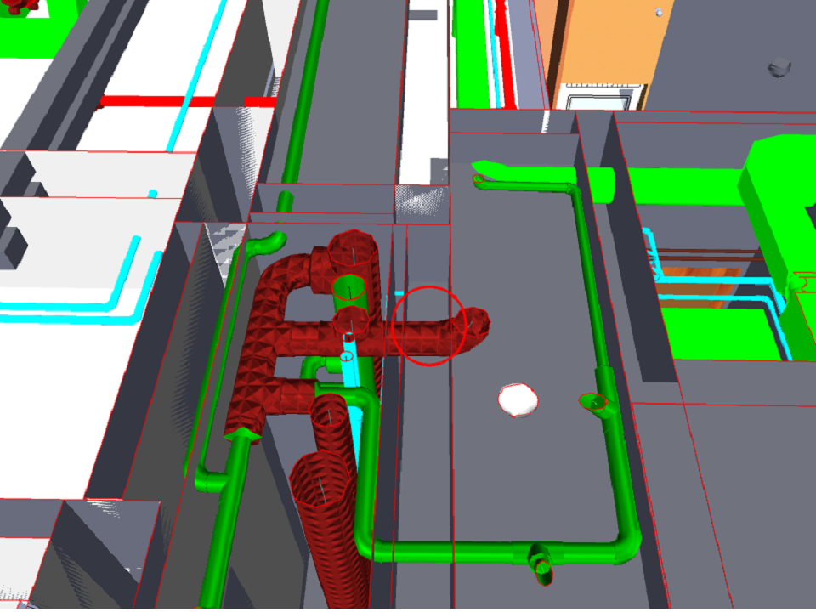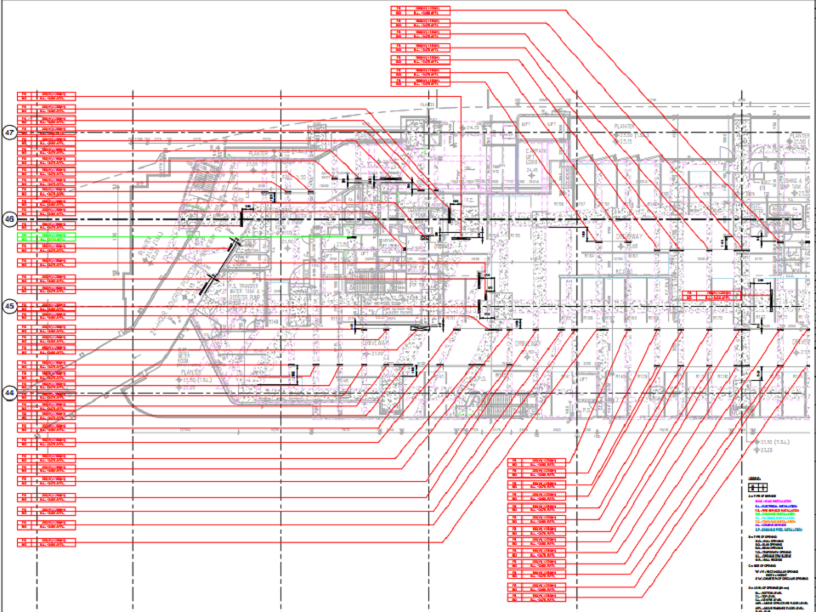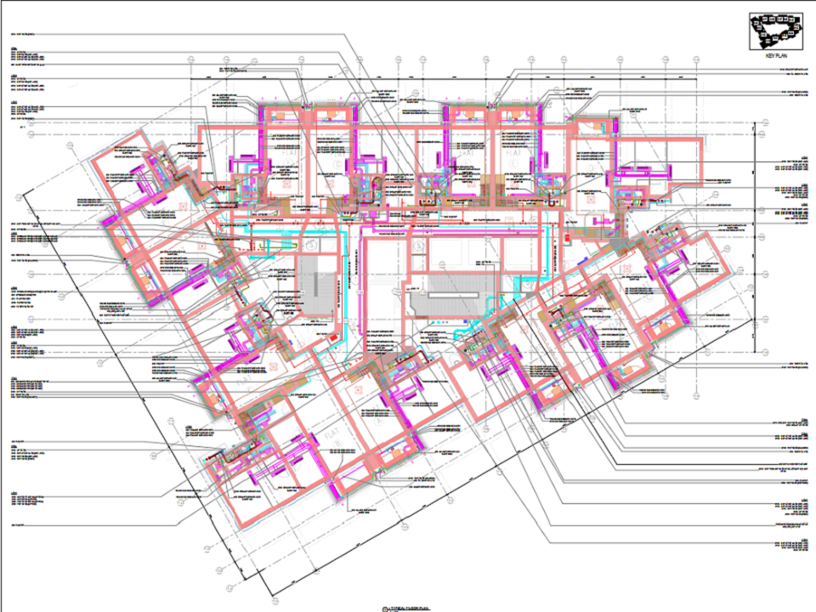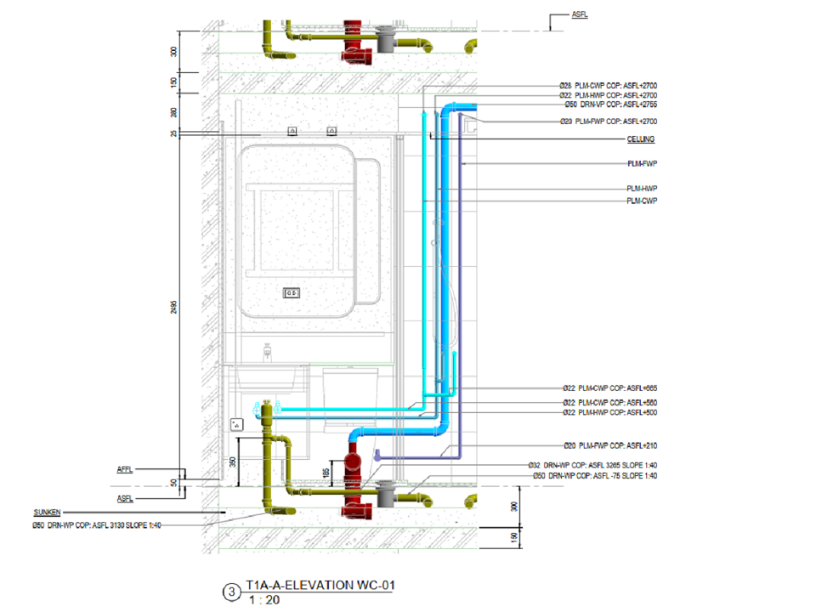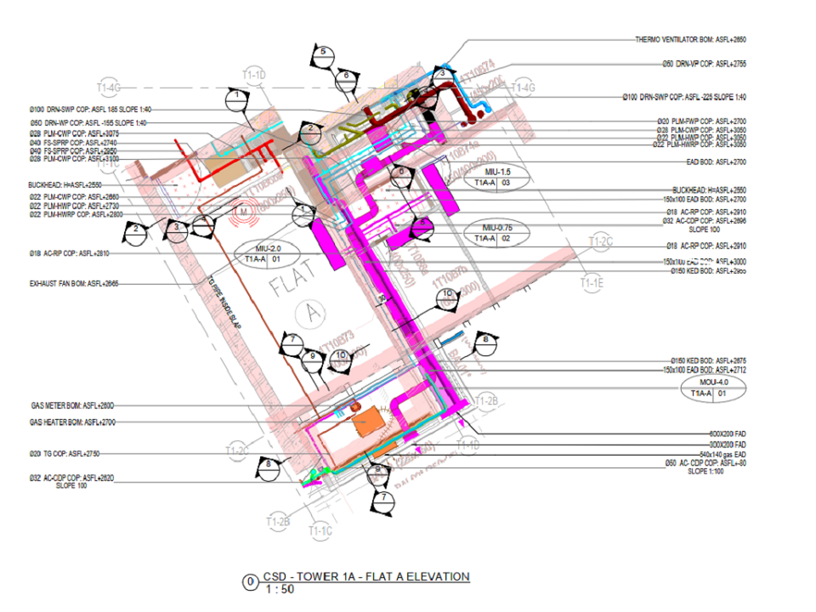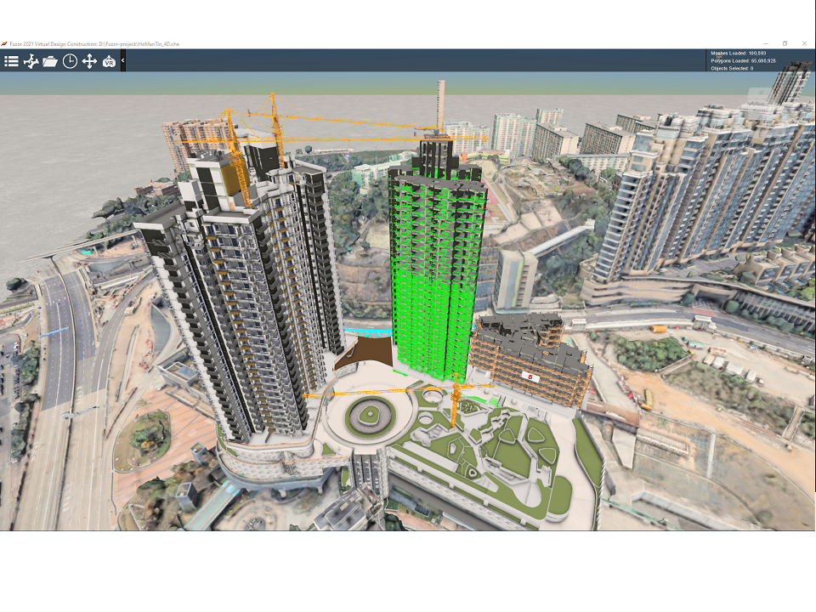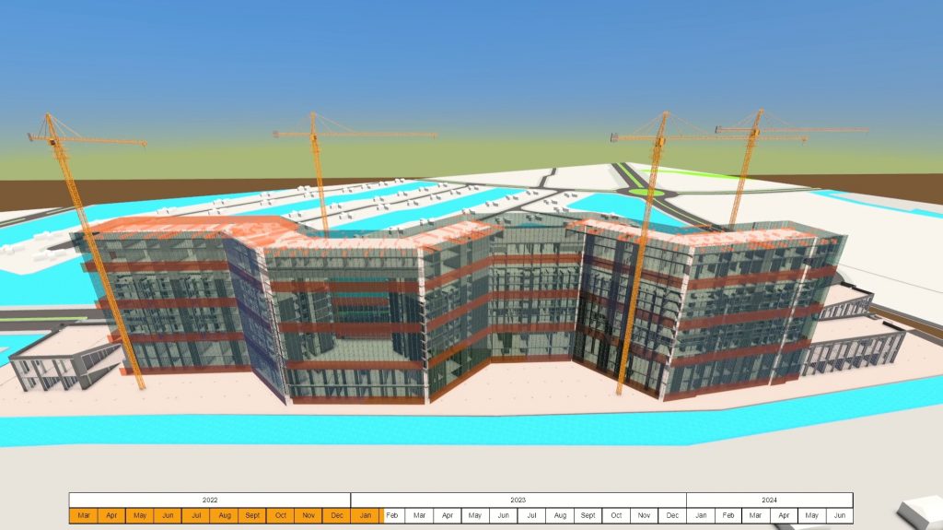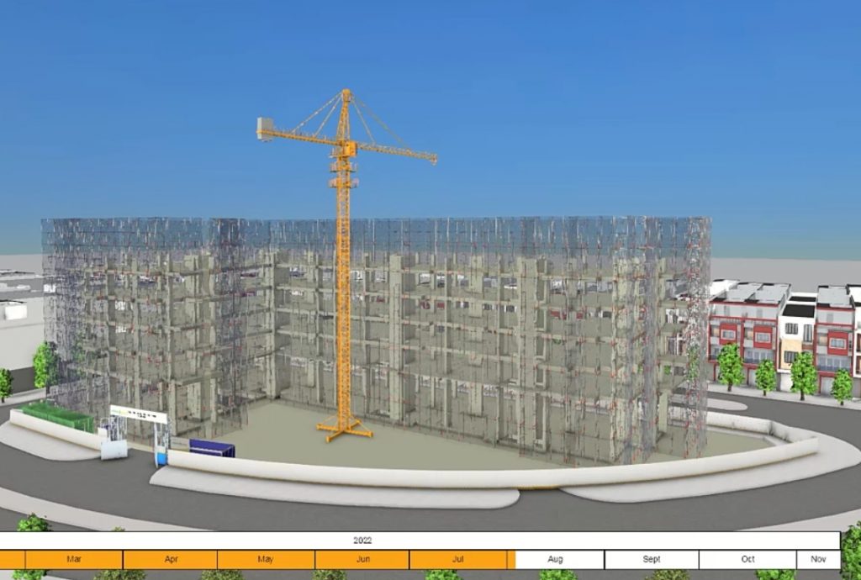"We provide BIM Modeling services for all kinds of projects"
3D Modelling
We are responsible for building, updating and creating BIM models for all disciplines including Structure, Architecture, M&E for the purpose of coordinating disciplines for the construction phase.
Input data for BIM modeling includes traditional 2D drawing profiles or point cloud data from laser scanning devices. Not only doing 3D BIM modeling, we can also participate directly in the process of design control and BIM coordination as a member of the client’s project team. This helps customers get the most out of the data from the BIM model.
Design Coordination and Clash Detection
BIM Coordinator forms a federation model in Navisworks and runs the clash tests. The progress of Clash Detection, such as detected trades and total numbers of clashes detected will be summarized ready for review and follow up actions. Key items will be transferred into the issue tracker cloud platform. This platform will manage the close out of design clashes that required Client team input. Clash reports will be issued to the Client team periodically reporting issues and demonstrating rectification progress.
CSD and CBWD drawings
All 3D models of disciplines will be updated according to the latest construction drawings provided after all conflicts are resolved. Each discipline shall prepare a set of deliverable views, which include Plan, Reflective Ceiling Plan, Section and Elevation, in the respective discipline BIM model ready for other discipline to overlay.
Due to time constraint, the Combined Services Drawings (CSD) and Combined Builder’s Work Drawings (CBWD) produced directly from the Models and shall be published to PDF (preferred) DWF or other non-editable format, where they can be checked, approved, issued and archived as traditional documents.
4D Construction Planning
Simulation and demonstration of BIM models play an important role in helping stakeholders better understand the project as well as the design plan. By better understanding the project as well as the design options, it helps to make faster and more appropriate decisions, increasing the efficiency of the project.
The 4D construction sequence simulation aims to represent the construction sequence in a virtual environment. The 3D model and construction schedule will be used to simulate the construction sequence. 4D simulations will take place regularly and will receive evaluation and feedback from all subcontractors and site staff.
There are 2 types of 4D simulations:
- Construction and site logistics planning
A one-off construction and site logistics planning simulation covers the whole extent of the site, showing the planned construction sequence for all major elements, temporary construction (e.g. ELS or formwork), and site layout and logistics planning (Laydown areas, paths of vehicle access, tower crane, material hoists and etc.). The purpose is to identify the critical path, illogical sequencing with the aid of graphical animation.
- Site Work Progress & Planned Programmed Comparison Report
We base on the actual work progress to produce a visualized comparison between planned progress in master programmed and actual work progress this serves as a media of site progress report and should be updated on a monthly basis.
